Manufactured Home Floor Plans
Discover The Perfect Layout For Your Needs
Discover a variety of manufactured and modular home floor plans from Poky Homes, designed to fit every lifestyle and budget. We make it simple and enjoyable to choose a layout that meets your needs and matches your personal style. Browse detailed photos, compare features, and take a virtual 3D Home Tour to explore our homes from the comfort of your own space.
Looking for something custom? We’re here to help! If you can’t find the perfect layout for your family, contact us today. Our team will work with you to customize a home that’s just right for your needs in Pocatello or anywhere in Idaho.
You can also visit our Decor page to pick out customized materials for your new home. From paint colors, to backsplashes, to flooring and cabinetry, you can easily craft your dream home for your unique needs.
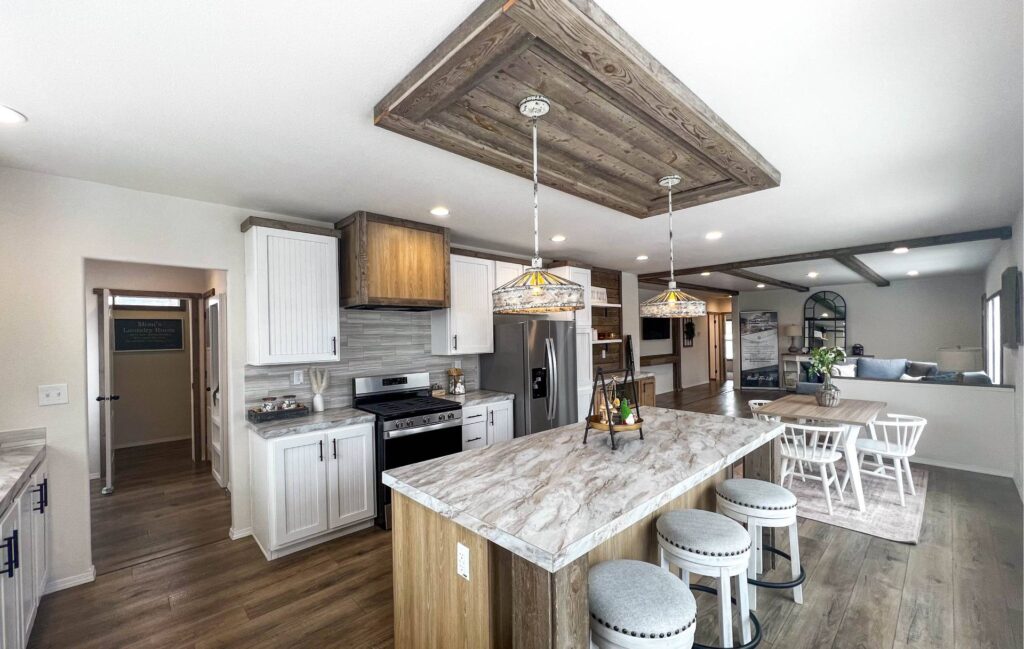
SEARCH FLOOR PLANS
Property Type
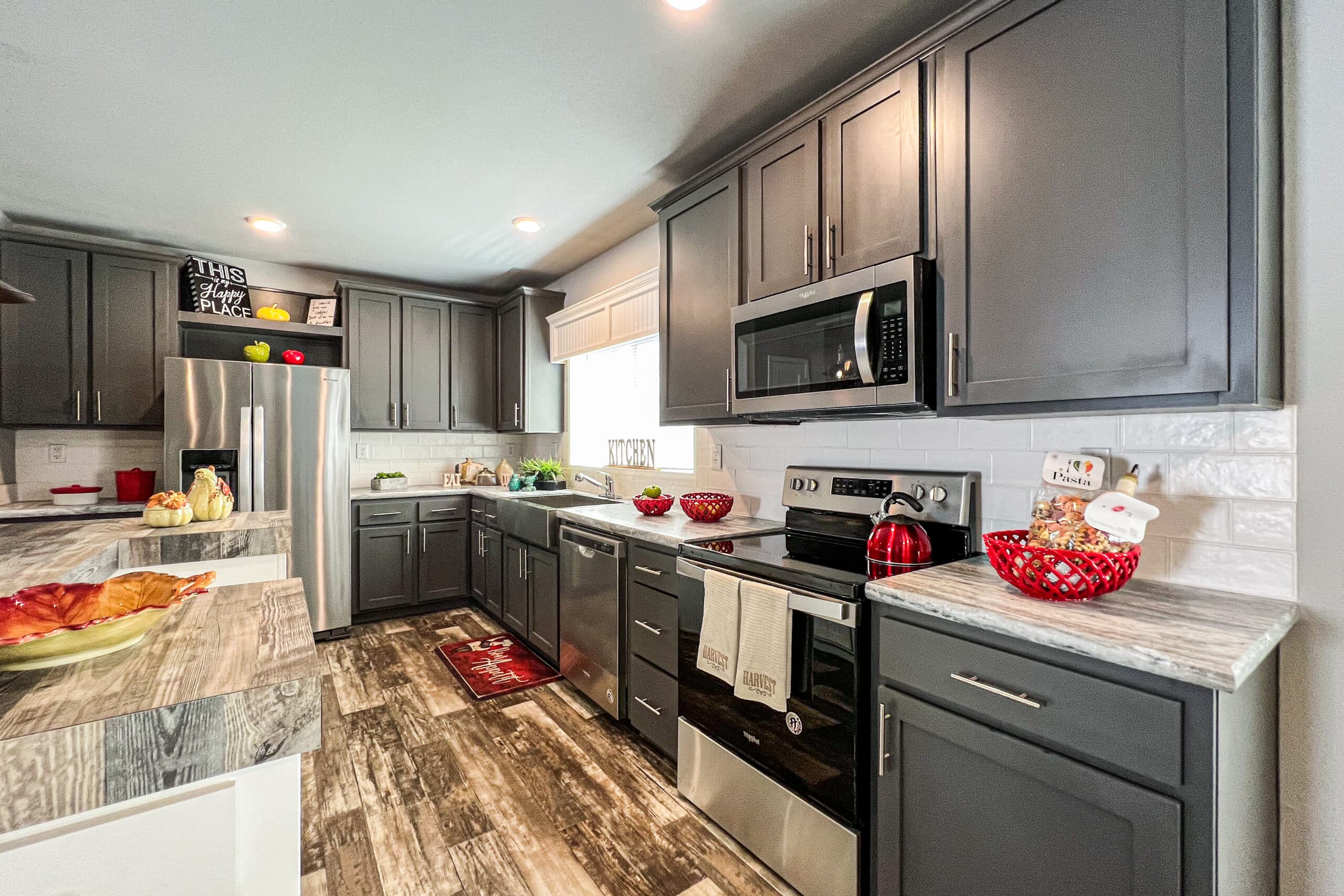
Manufactured
Featured
Prestige Series / 30764N2 The Gold Fork (2)
30764N2 The Gold Fork exemplifies the quality and value Poky Homes is well-known for. This beautiful home from the Waverly Crest series is built to last a lifetime, and designed…
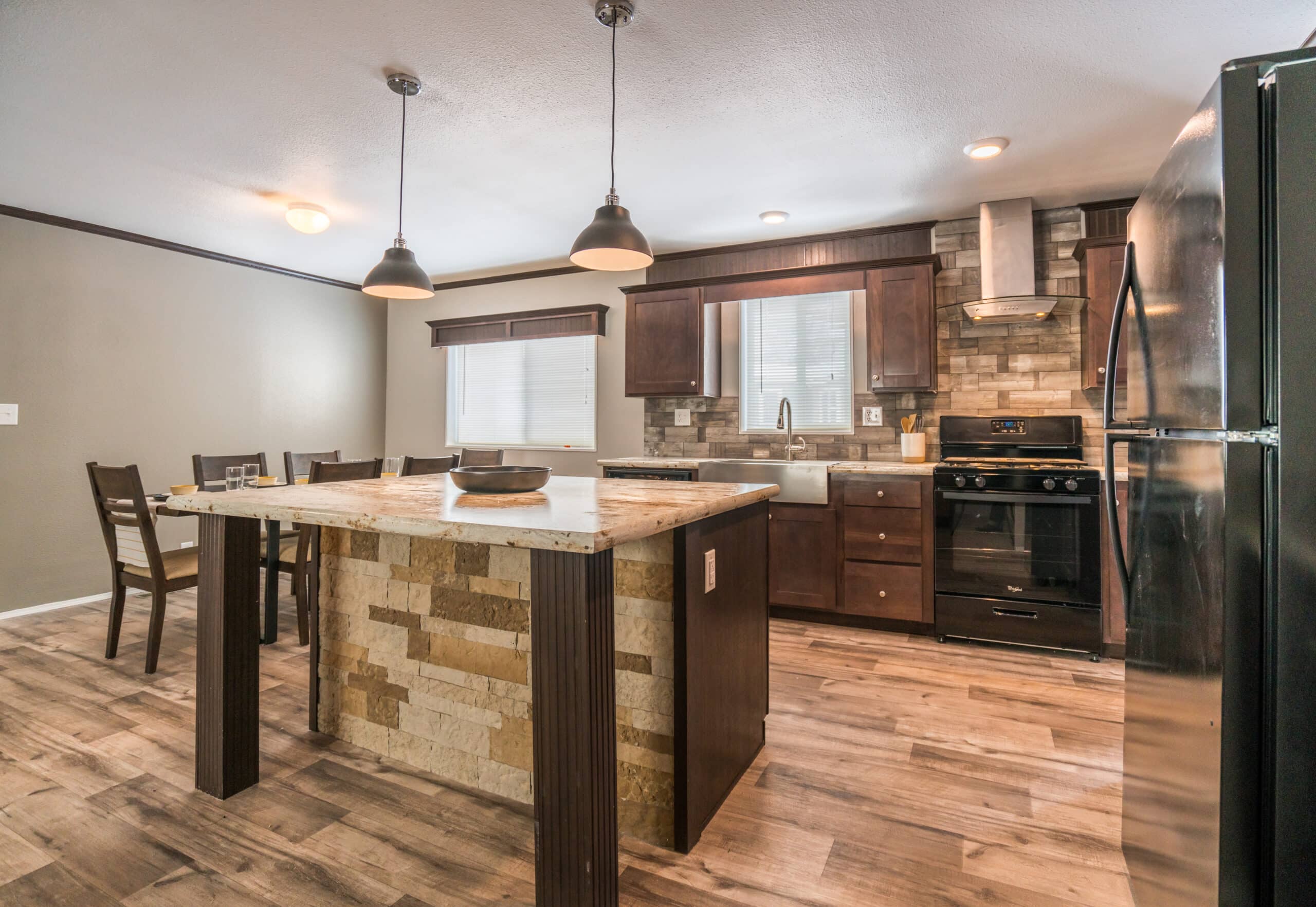
Manufactured
Featured
Broadmore Series / 28563B The Moraine
Broadmore The Moraine / Skillfully designed and beautifully appointed family home features spacious living room open to bright modern kitchen available with island work station, extra large utility/laundry room with…
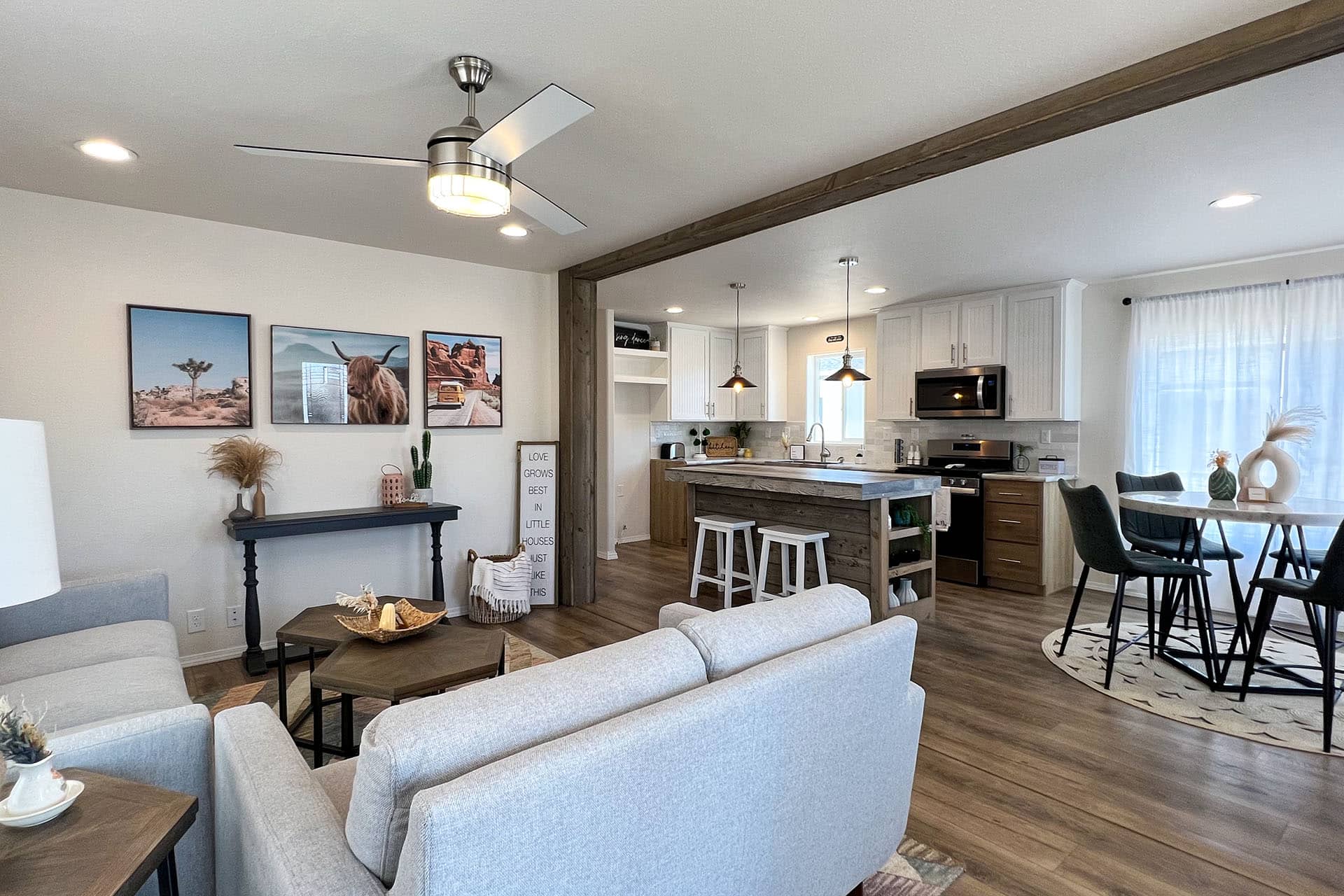
Manufactured
Featured
Park Model
Broadmore Series / 24483M The Thompson
24483M The Thompson / Quality built, value oriented smaller three bedroom family home with big home space and features including spacious forward living room open to bright modern well equipped…
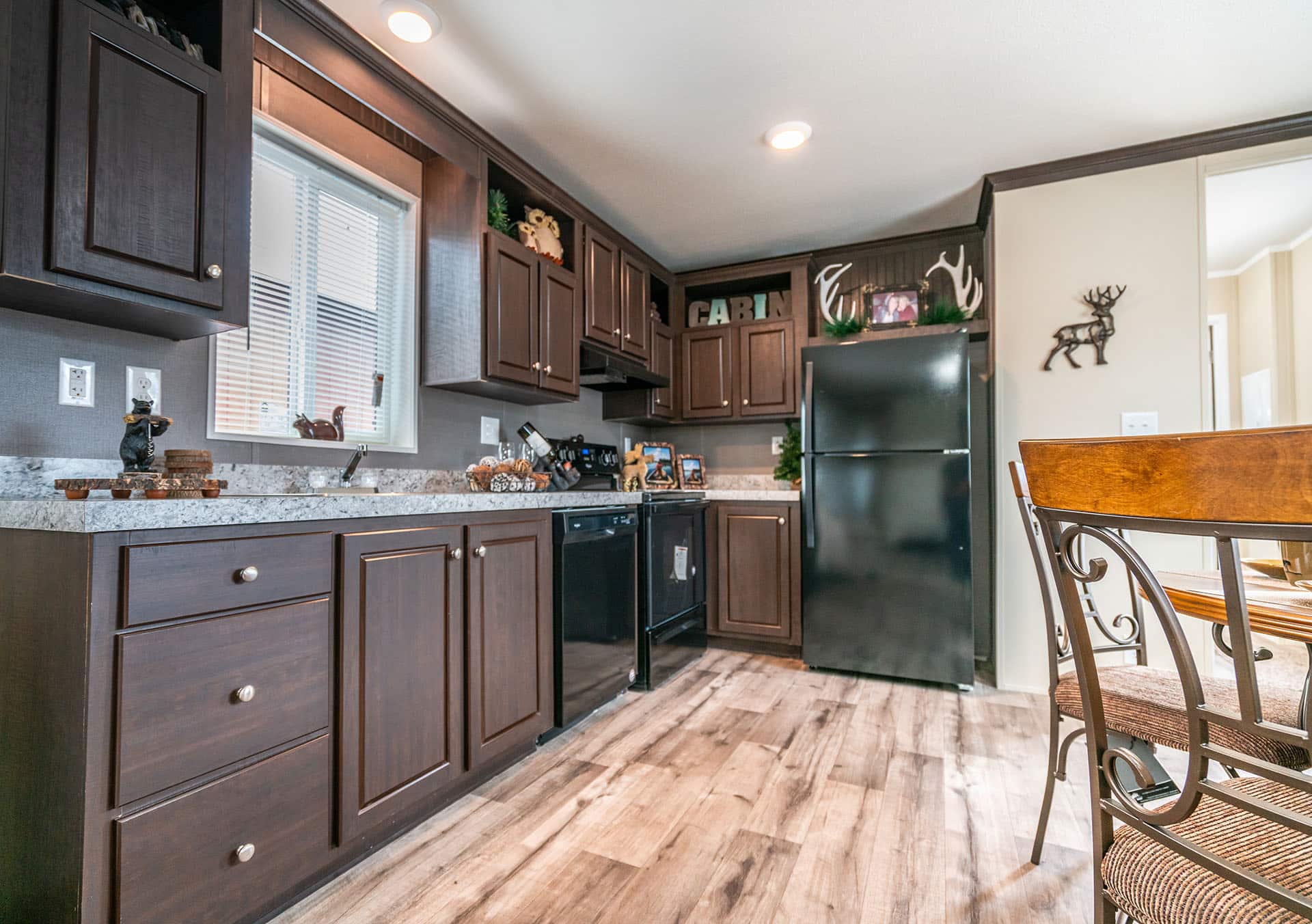
Featured
MH Advantage
Park Model
Broadmore Series / 14663B The Legacy
14663B The Legacy / Homebuyer preferred single section floor plan with master bedroom and in-suite bath privately located away from guest bedrooms and second bath, spacious living room and large…
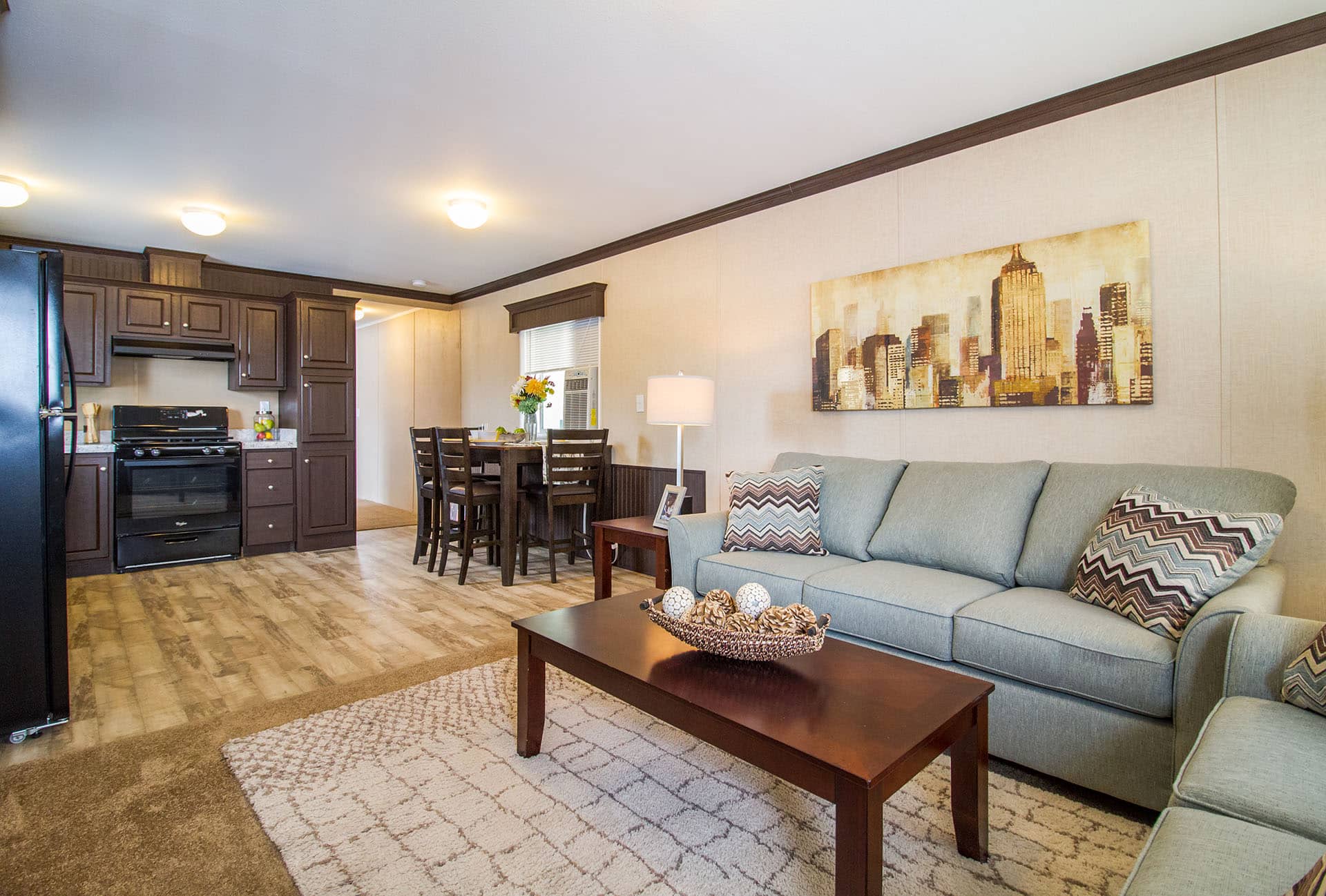
Manufactured
Featured
Broadmore Series / 14562B The Spectre
14562B The Spectre / Flexibly designed affordable quality single section features modern bright front kitchen, large center living room, big bedrooms, deluxe full bath and extra sized laundry/utility room. Model…
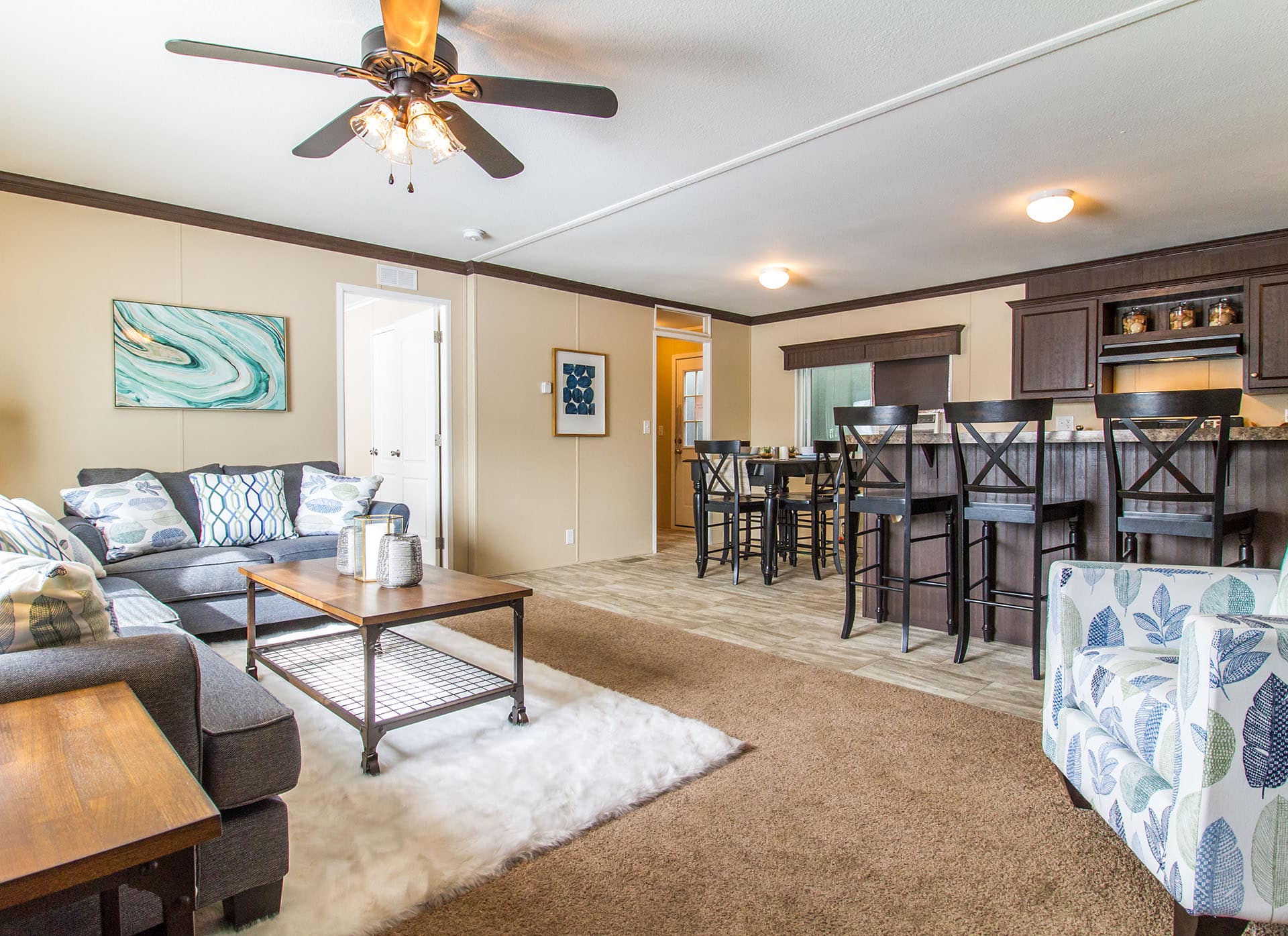
Featured
MH Advantage
Park Model
Broadmore Series / 24543B The Switchback
Broadmore 24543B The Switchback / Beautifully designed, affordable quality family home features spacious living room open to bright modern kitchen boasting island work station, snack bar, fourth bedroom option in…
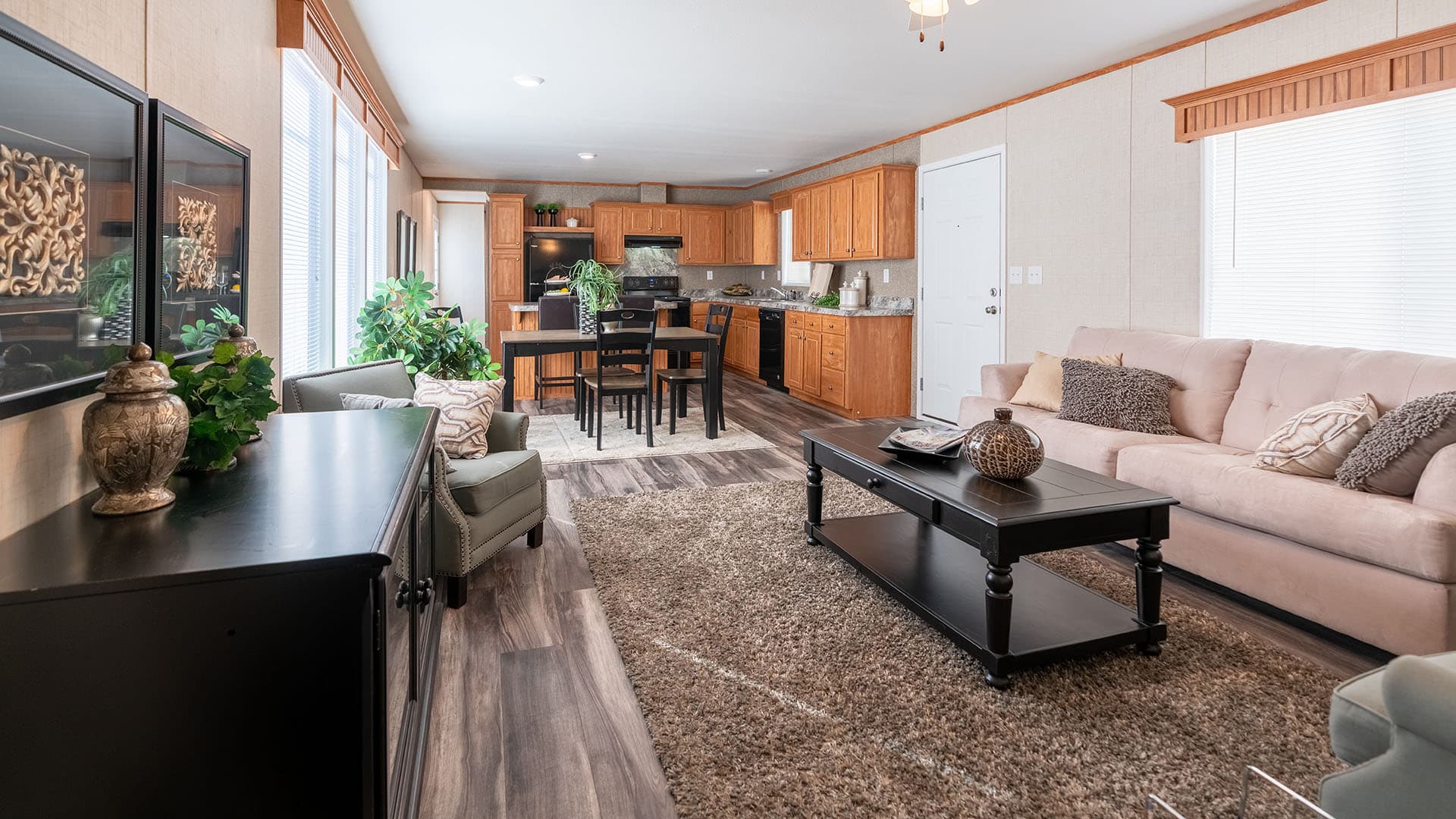
Manufactured
Featured
Park Model
Broadmore Series / 16763Y The Spire
16763Y The Spire / Quality well planned affordable single section family home features expansive living room, dining area, well equipped bright kitchen with island, lots of cabinets and countertop space,…
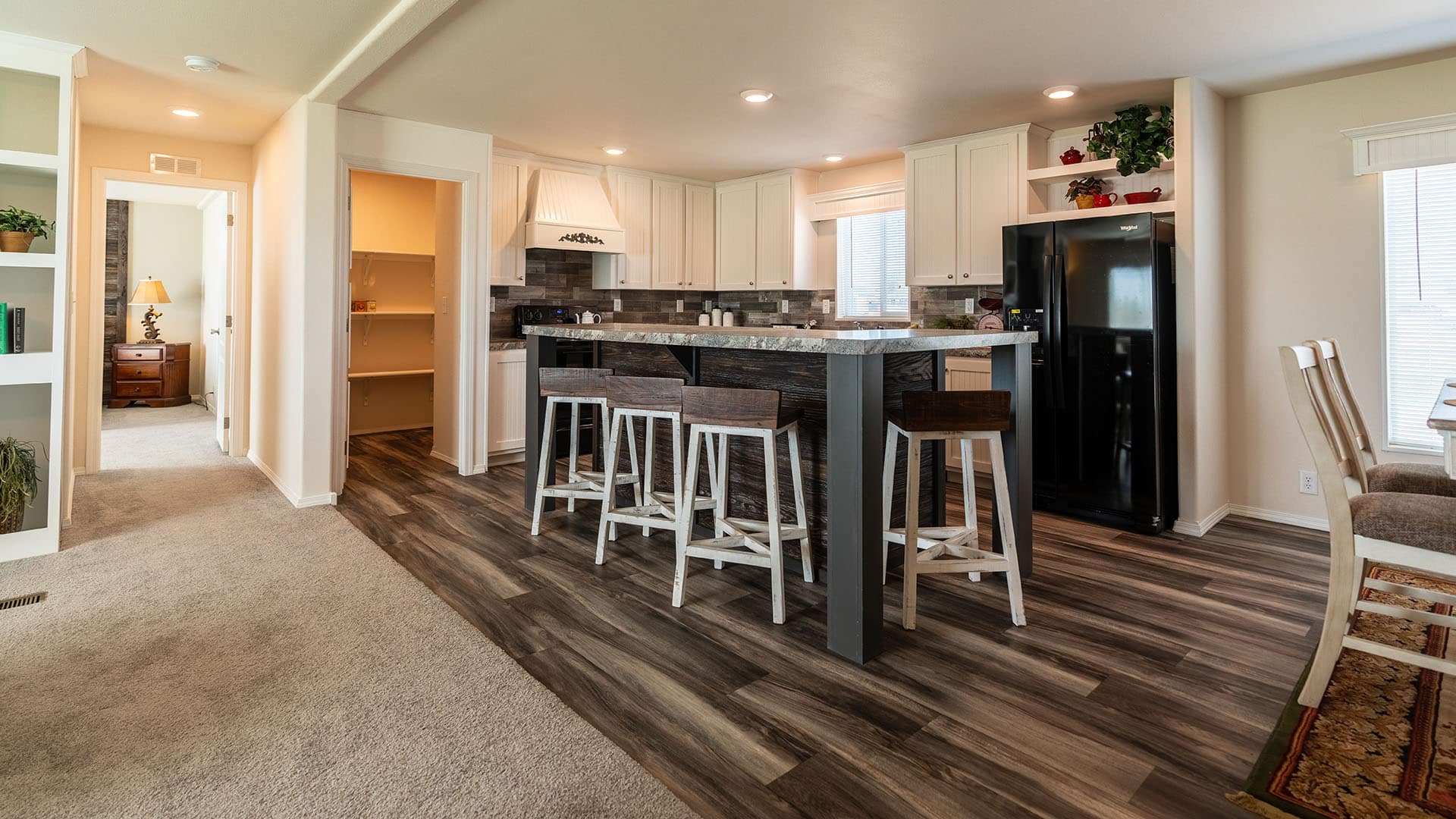
Manufactured
Featured
MH Advantage
Broadmore Series / 28764T The Sawtooth
28764T The Sawtooth / is a skillfully designed and beautifully crafted family home that features a large living room open to a bright modern kitchen with a center island snack…
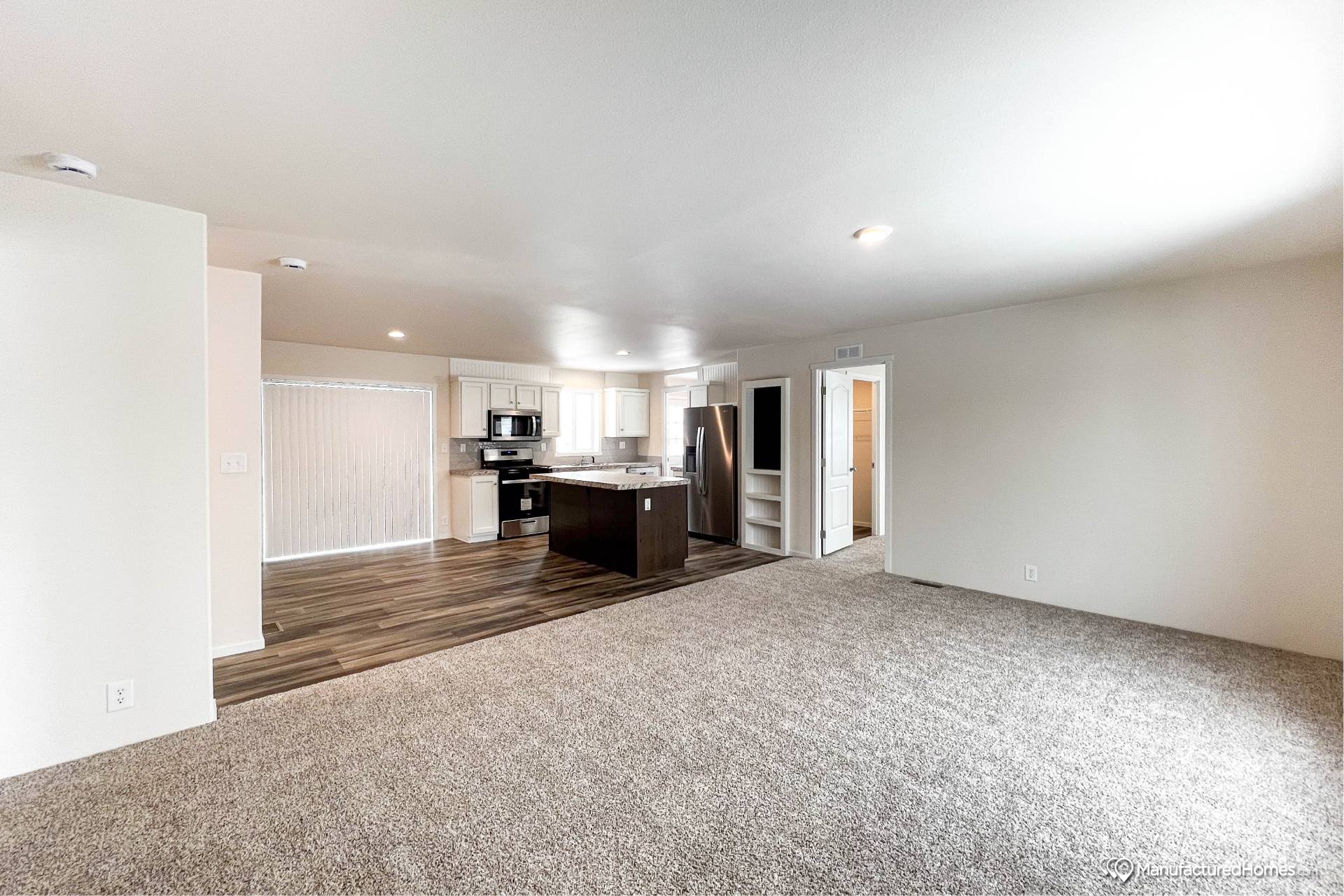
Manufactured
Featured
MH Advantage
Broadmore Series / 28443B The Low Gap
Broadmore 28443B The Low Gap / Skillfully designed smaller double section family with big features absence of zero wasted hallway space including spacious living room beautiful kitchen available with optional…
At Poky Homes, we make it easy to turn the right floor plan into the perfect manufactured or modular home in Idaho. Each of our homes is built with energy-efficient materials, durable construction, and layouts that support modern living. Whether you’re looking for a starter home, a growing family layout, or something custom in Pocatello or nearby, our experienced team is here to help.
We proudly serve customers across East Idaho with quality homes and personalized service. With a wide range of manufactured home floor plans and flexible design options, Poky Homes is your trusted source for affordable, long-lasting housing. Have questions or ready to explore financing?
Contact us today to learn more about our custom-built manufactured and modular homes in Idaho.
Poky Homes of Pocatello, ID
Poky Homes. All rights reserved. | Powered by ieproductions.com