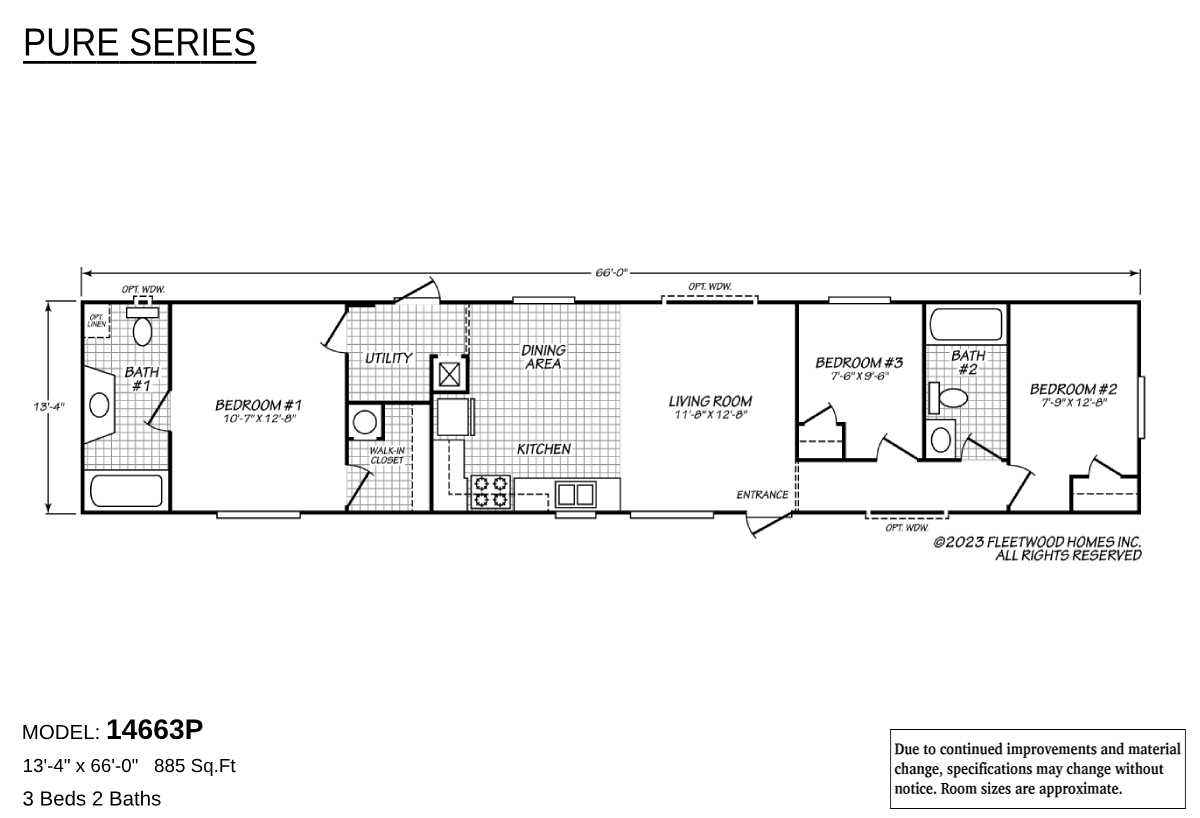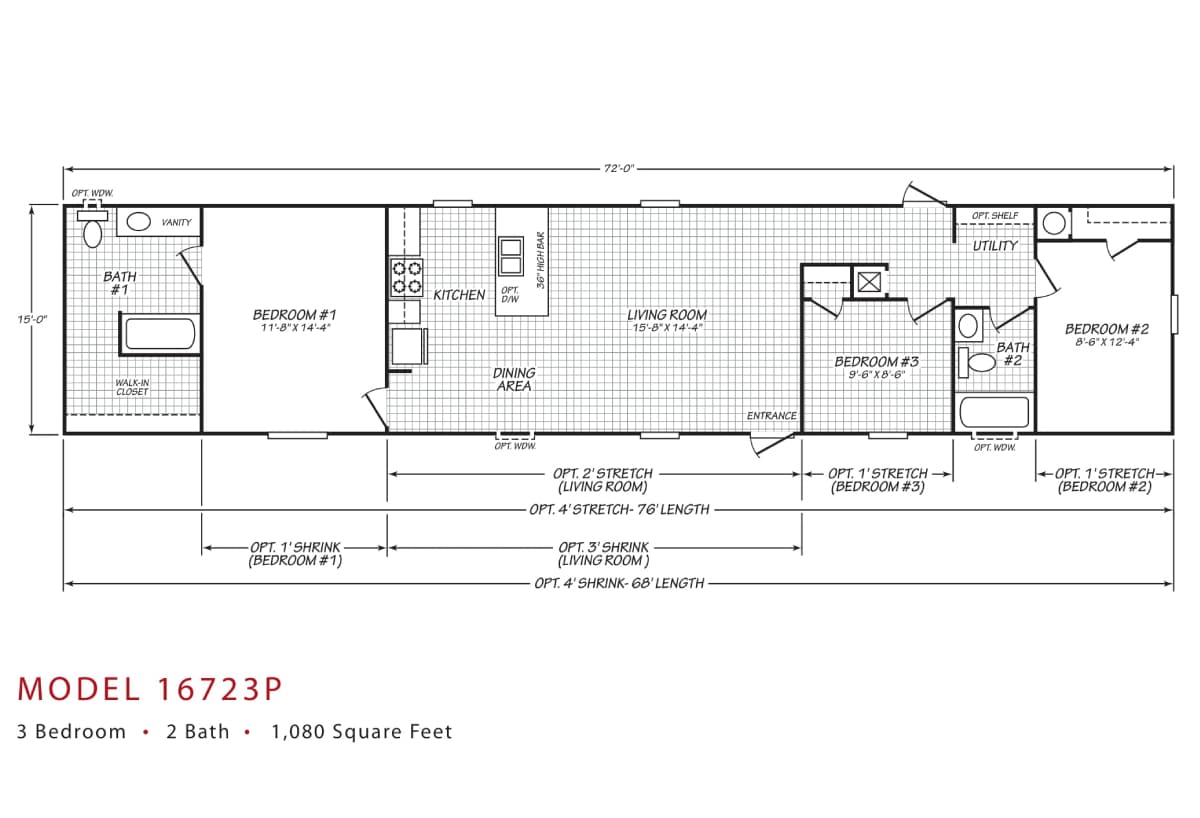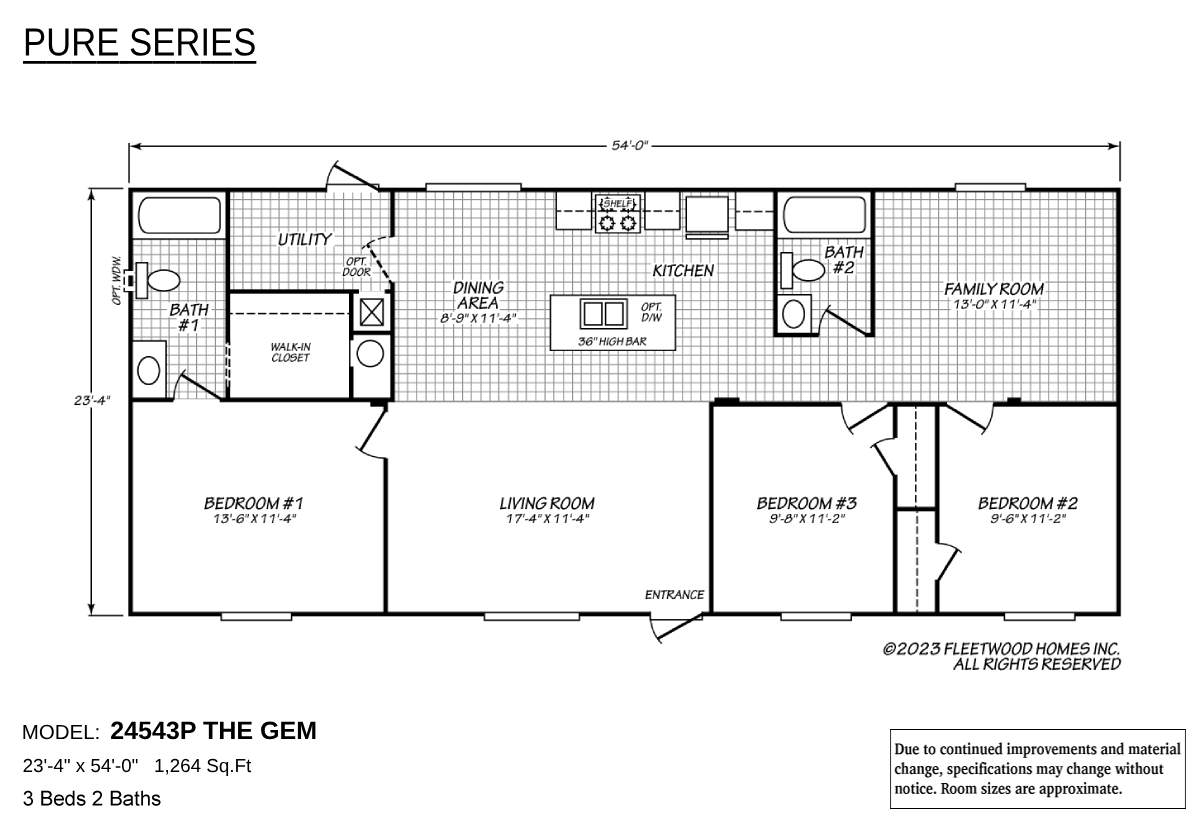Home Floor Plans
Explore manufactured homes from Poky Homes. We make it simple and enjoyable to choose a floor plan that suits your needs and matches your style. Compare features, browse through photos, and take a virtual 3D Home Tour to step inside our homes from anywhere. If you’re having trouble finding the ideal floor plan, we’re here to help. Contact us, and we’ll work with you to customize a home that’s perfect for your family.

Manufactured
Pure Series / 14562P The Gain
No content available for excerpt.

MH Advantage
Pure Series / 14482P The Favor
No content available for excerpt.

MH Advantage
Pure Series / 14663P
No content available for excerpt.

Featured
Pure Series / 16723P The Lux
Pure 16723P The Lux – Well designed value oriented single section family home features preferred floor plan maximizing living space absent space wasting hallways with spacious living room opening to…

Manufactured
Model Park
Pure Series / 24543P The Gem
No content available for excerpt.
Poky Homes of Pocatello, ID
Poky Homes. All rights reserved. | Powered by ieproductions.com